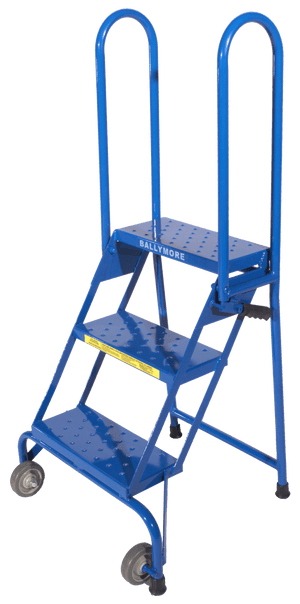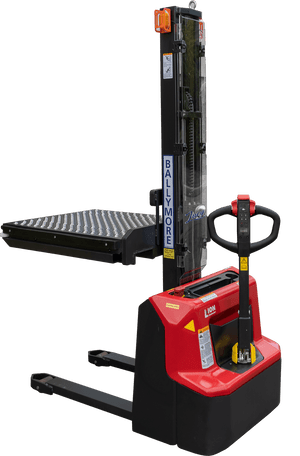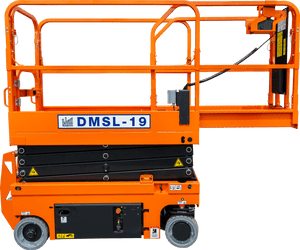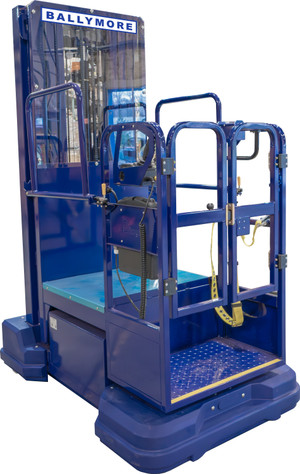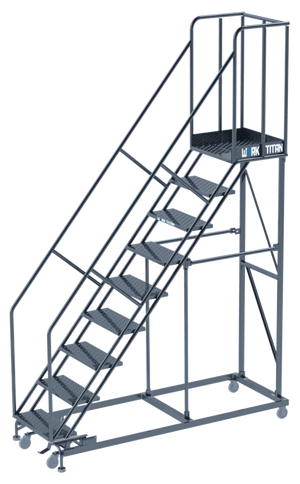-
Expanded Metal Bridge Section Industrial Crossovers - 27" Overall Width, 20" Length 
Expanded Metal Bridge Section Industrial Crossovers - 27" Overall Width, 20" Length
$521.00Model #: CB227 -
Serrated Grating Bridge Section Industrial Crossovers - 31.5" Overall Width, 20" Length, 
Serrated Grating Bridge Section Industrial Crossovers - 31.5" Overall Width, 20" Length,
$699.00Model #: CB231 -
Serrated Grating Bridge Section Industrial Crossovers - 38" Overall Width, 20" Length 
Serrated Grating Bridge Section Industrial Crossovers - 38" Overall Width, 20" Length
$756.00Model #: CB238 -
Expanded Metal Bridge Section Industrial Crossovers - 27" Overall Width, 30" Length 
Expanded Metal Bridge Section Industrial Crossovers - 27" Overall Width, 30" Length
$767.00Model #: CB327 -
Serrated Grating Bridge Section Industrial Crossovers - 31.5" Overall Width, 30" Length 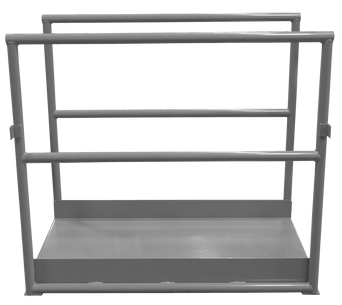
Serrated Grating Bridge Section Industrial Crossovers - 31.5" Overall Width, 30" Length
$829.00Model #: CB331 -
Serrated Grating Bridge Section Industrial Crossovers - 38" Overall Width, 30" Length 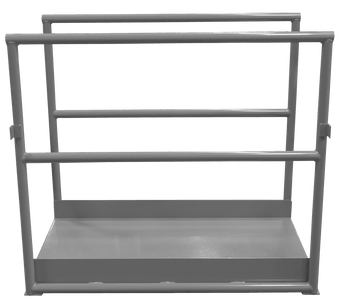
Serrated Grating Bridge Section Industrial Crossovers - 38" Overall Width, 30" Length
$899.00Model #: CB338 -
Expanded Metal Bridge Section Industrial Crossovers - 27" Overall Width, 40" Length 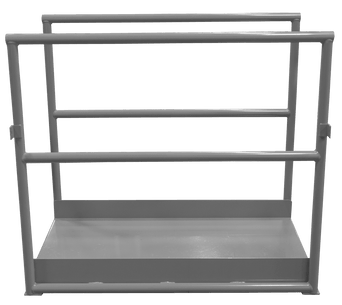
Expanded Metal Bridge Section Industrial Crossovers - 27" Overall Width, 40" Length
$911.00Model #: CB427 -
Serrated Grating Bridge Section Industrial Crossovers - 31.5" Overall Width, 40" Length 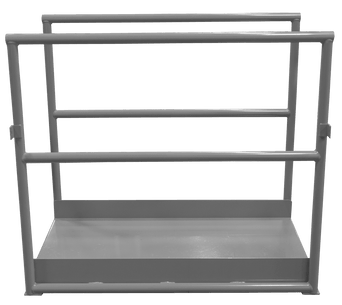
Serrated Grating Bridge Section Industrial Crossovers - 31.5" Overall Width, 40" Length
$965.00Model #: CB431 -
Expanded Metal Bridge Section Industrial Crossovers - 27" Overall Width, 50" Length 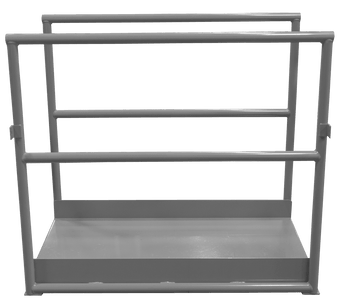
Expanded Metal Bridge Section Industrial Crossovers - 27" Overall Width, 50" Length
$1,025.00Model #: CB527 -
Serrated Grating Bridge Section Industrial Crossovers - 38" Overall Width, 40" Length 
Serrated Grating Bridge Section Industrial Crossovers - 38" Overall Width, 40" Length
$1,047.00Model #: CB438 -
Serrated Grating Bridge Section Industrial Crossovers - 31.5" Overall Width, 50" Length 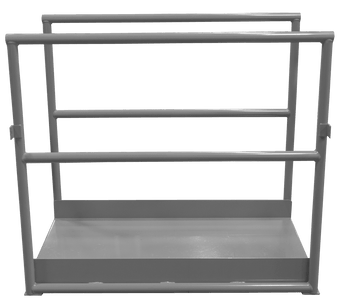
Serrated Grating Bridge Section Industrial Crossovers - 31.5" Overall Width, 50" Length
$1,096.00Model #: CB531 -
Expanded Metal Bridge Section Industrial Crossovers - 27" Overall Width, 60" Length 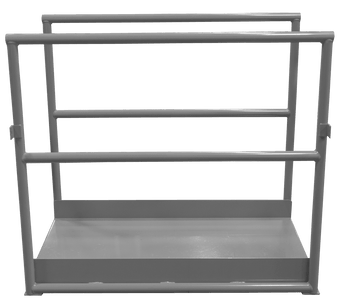
Expanded Metal Bridge Section Industrial Crossovers - 27" Overall Width, 60" Length
$1,166.00Model #: CB627
Showing 12 of 33 items













